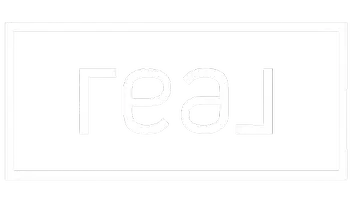3 Beds
2 Baths
1,676 SqFt
3 Beds
2 Baths
1,676 SqFt
Key Details
Property Type Single Family Home
Sub Type Single Family Residence
Listing Status Active
Purchase Type For Sale
Square Footage 1,676 sqft
Price per Sqft $247
Subdivision Fireside Village Add
MLS Listing ID 20801685
Bedrooms 3
Full Baths 2
HOA Fees $200/mo
HOA Y/N Mandatory
Year Built 2024
Annual Tax Amount $4,488
Lot Size 7,927 Sqft
Acres 0.182
Property Sub-Type Single Family Residence
Property Description
Inside, you'll find luxury vinyl plank flooring throughout, offering both modern appeal and everyday durability. The kitchen is outfitted with premium KitchenAid appliances, including a stainless steel refrigerator, ideal for cooking and entertaining. Remote-controlled ceiling fans throughout the home provide convenience and year-round comfort.
Enjoy your mornings and evenings on the peaceful patio, surrounded by a meticulously maintained landscape. The HOA handles all exterior upkeep, including weekly front and back yard mowing during peak season (bi-weekly in the off-season), flowerbed maintenance, and light tree trimming—leaving you with more free time and peace of mind.
With quick access to Highway 380, you're just minutes from top-rated medical care, shopping, dining, and community events. Walking and jogging paths nearby offer an easy way to stay active while taking in the beauty of McKinney.
This is more than just a home—it's a lifestyle. Don't miss your chance to enjoy effortless living in one of the area's most desirable 55+ communities.
Location
State TX
County Collin
Community Greenbelt, Jogging Path/Bike Path, Sidewalks
Direction -- Use GPS --
Rooms
Dining Room 1
Interior
Interior Features Decorative Lighting, Granite Counters, High Speed Internet Available, Open Floorplan, Pantry, Walk-In Closet(s)
Heating Central
Cooling Ceiling Fan(s), Central Air, Electric
Fireplaces Number 1
Fireplaces Type Brick, Decorative, Gas, Living Room
Appliance Dishwasher, Gas Range, Refrigerator
Heat Source Central
Exterior
Garage Spaces 2.0
Fence Wrought Iron
Community Features Greenbelt, Jogging Path/Bike Path, Sidewalks
Utilities Available City Sewer, City Water, Concrete, Curbs, Electricity Connected
Roof Type Composition
Garage Yes
Building
Lot Description Corner Lot
Story One
Foundation Slab
Level or Stories One
Structure Type Brick
Schools
Elementary Schools Slaughter
Middle Schools Dr Jack Cockrill
High Schools Mckinney Boyd
School District Mckinney Isd
Others
Senior Community 1
Ownership Grand Homes Texas Inc
Acceptable Financing Cash, Conventional, FHA, Texas Vet, VA Loan, Other
Listing Terms Cash, Conventional, FHA, Texas Vet, VA Loan, Other
Virtual Tour https://www.propertypanorama.com/instaview/ntreis/20801685







