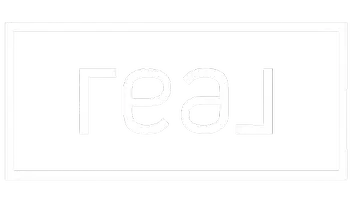2 Beds
3 Baths
1,674 SqFt
2 Beds
3 Baths
1,674 SqFt
OPEN HOUSE
Sun May 18, 12:00pm - 3:00pm
Key Details
Property Type Condo
Sub Type Condominium
Listing Status Active
Purchase Type For Sale
Square Footage 1,674 sqft
Price per Sqft $345
Subdivision Esplanade
MLS Listing ID 20933164
Style Contemporary/Modern
Bedrooms 2
Full Baths 2
Half Baths 1
HOA Fees $1,007/qua
HOA Y/N Mandatory
Year Built 1976
Annual Tax Amount $10,850
Lot Size 0.828 Acres
Acres 0.828
Property Sub-Type Condominium
Property Description
Enjoy hardwood floors throughout, granite countertops, and a full suite of Samsung stainless steel appliances — including the washer and dryer, all of which convey with the home. Notable interior features include a Nest thermostat, MantelMount TV bracket, vaulted ceilings, and a custom wet bar with built-in wine rack.
The spacious primary suite includes a sitting area and dual-access walk-in closet, while the upstairs office overlooks the open-concept living space. Recent structural enhancements include a new flat roof, hot water heater (2022), and a new privacy fence with astroturf, ensuring peace of mind for the next owner.
A private two-car attached garage and a well-managed HOA — covering exterior maintenance, landscaping, pest control, and insurance — add to the low-maintenance appeal. Whether you're searching for a turnkey personal residence or a smart addition to your long-term rental portfolio, this home checks every box.
Current tenants are scheduled to vacate by July 5th. Showings may occur while tenant-occupied with required notice.
Location
State TX
County Dallas
Community Gated
Direction Use gps. Park in circular drive way or on the street.
Rooms
Dining Room 1
Interior
Interior Features Built-in Wine Cooler, Cable TV Available, Decorative Lighting, Double Vanity, Granite Counters, Vaulted Ceiling(s), Wet Bar
Heating Central, Electric
Cooling Central Air
Flooring Hardwood
Fireplaces Number 1
Fireplaces Type Decorative
Appliance Dishwasher, Disposal, Dryer, Electric Cooktop, Refrigerator, Vented Exhaust Fan
Heat Source Central, Electric
Laundry Full Size W/D Area
Exterior
Exterior Feature Private Entrance, Private Yard
Garage Spaces 2.0
Fence Fenced
Community Features Gated
Utilities Available City Sewer, City Water, Electricity Available, Individual Gas Meter, Other
Roof Type Composition
Total Parking Spaces 2
Garage Yes
Building
Lot Description Corner Lot, Park View
Story Two
Foundation Slab
Level or Stories Two
Structure Type Brick,Stucco
Schools
Elementary Schools Bonham
High Schools North Dallas
School District Dallas Isd
Others
Restrictions None
Ownership Ask Agent
Acceptable Financing Cash, Conventional
Listing Terms Cash, Conventional
Virtual Tour https://www.propertypanorama.com/instaview/ntreis/20933164







