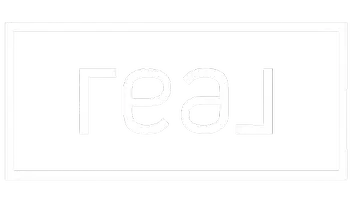3 Beds
4 Baths
1,756 SqFt
3 Beds
4 Baths
1,756 SqFt
OPEN HOUSE
Sat May 24, 3:00pm - 5:00pm
Key Details
Property Type Townhouse
Sub Type Townhouse
Listing Status Active
Purchase Type For Sale
Square Footage 1,756 sqft
Price per Sqft $193
Subdivision Belleville Village Add Ph
MLS Listing ID 20942512
Bedrooms 3
Full Baths 3
Half Baths 1
HOA Fees $140/mo
HOA Y/N Mandatory
Year Built 2013
Lot Size 1,568 Sqft
Acres 0.036
Property Sub-Type Townhouse
Property Description
The kitchen is a chef's dream, equipped with sleek granite countertops and a dining alcove for intimate gatherings. Relax in the living area with central AC ensuring year-round comfort.
Enjoy the luxury of your own dressing area and double sink bathroom, while the attached garage and security system offer convenience and peace of mind. Located within walking distance to downtown Lewisville, this home provides easy access to local amenities and vibrant city life. Don't miss the chance to make this your dream home!
Location
State TX
County Denton
Direction Head east toward E State Hwy 121 Turn right toward E State Hwy 121 Turn right at the 1st cross street onto E State Hwy 121 Turn right onto Railroad St Turn left onto E Purnell St Turn right onto S Kealy St
Rooms
Dining Room 2
Interior
Interior Features Cable TV Available, Chandelier, Decorative Lighting, Double Vanity, Flat Screen Wiring, Pantry, Walk-In Closet(s)
Heating Central, Electric
Flooring Carpet, Ceramic Tile, Laminate, Vinyl, Wood
Appliance Dishwasher
Heat Source Central, Electric
Exterior
Garage Spaces 2.0
Utilities Available City Water
Roof Type Composition
Total Parking Spaces 2
Garage Yes
Building
Story Two
Foundation Slab
Level or Stories Two
Structure Type Brick
Schools
Elementary Schools College St
Middle Schools Delay
High Schools Lewisville
School District Lewisville Isd
Others
Ownership Private
Acceptable Financing Conventional
Listing Terms Conventional
Virtual Tour https://www.propertypanorama.com/instaview/ntreis/20942512







