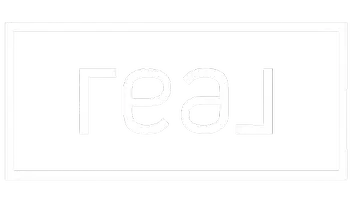3 Beds
2 Baths
2,330 SqFt
3 Beds
2 Baths
2,330 SqFt
Key Details
Property Type Single Family Home
Sub Type Single Family Residence
Listing Status Active
Purchase Type For Sale
Square Footage 2,330 sqft
Price per Sqft $150
Subdivision Vickery
MLS Listing ID 20949242
Style Traditional
Bedrooms 3
Full Baths 2
HOA Y/N None
Year Built 1970
Annual Tax Amount $3,676
Lot Size 0.431 Acres
Acres 0.431
Property Sub-Type Single Family Residence
Property Description
Location
State TX
County Montague
Direction GPS Friendly. 1106 Central Ave, Bowie, TX 76230
Rooms
Dining Room 1
Interior
Interior Features Built-in Features, Cedar Closet(s), Decorative Lighting, Eat-in Kitchen, Pantry
Heating Central, Electric, Natural Gas
Cooling Ceiling Fan(s), Central Air, Electric
Flooring Carpet, Hardwood, Laminate, Luxury Vinyl Plank
Fireplaces Number 1
Fireplaces Type Insert, Wood Burning
Appliance Dishwasher, Gas Range
Heat Source Central, Electric, Natural Gas
Laundry Full Size W/D Area, Other
Exterior
Exterior Feature Awning(s), Covered Patio/Porch, Rain Gutters, Storage, Other
Garage Spaces 2.0
Carport Spaces 4
Fence Chain Link
Utilities Available Asphalt, City Sewer, City Water, Curbs, Electricity Connected, Individual Gas Meter
Roof Type Composition
Total Parking Spaces 6
Garage Yes
Building
Lot Description Lrg. Backyard Grass, Many Trees
Story One and One Half
Foundation Pillar/Post/Pier, Slab
Level or Stories One and One Half
Structure Type Brick,Vinyl Siding
Schools
Elementary Schools Bowie
High Schools Bowie
School District Bowie Isd
Others
Ownership Of Record
Acceptable Financing Cash, Conventional
Listing Terms Cash, Conventional
Special Listing Condition Aerial Photo
Virtual Tour https://www.propertypanorama.com/instaview/ntreis/20949242






